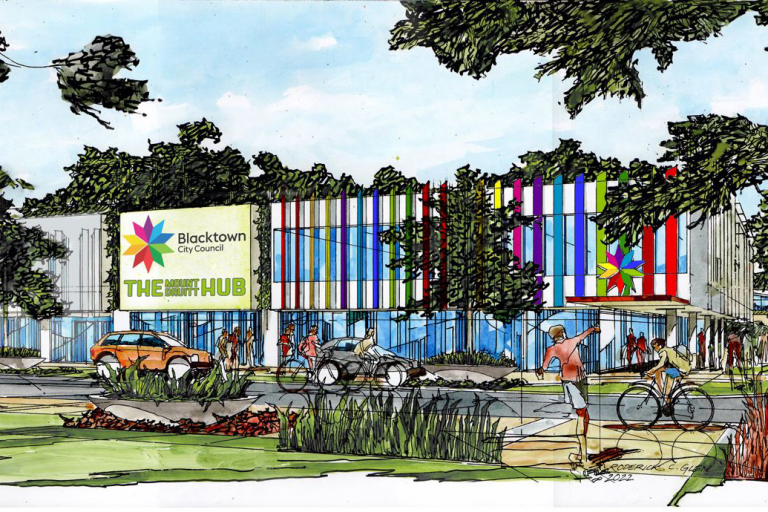About the Project
The Revitalisation of Mount Druitt Hub Project includes the expansion and modernisation of the existing community centre to meet the needs of a diverse and growing community. It includes a fully accessible library, art studios and cafes, to create an environment to learn, work and play, improving literacy and fostering greater economic activity in the area.
Project Scope
- Modern, expanded open-plan library facilities
- Additional library space for lending and collection
- Book shelving and computer space
- Multi-functional spaces for community interactions – including catering capabilities
- Extended Senior Citizens Centre areas
- Meeting Rooms
- Embellishment of Dawson Mall
- Public domain upgrades - street lighting, street furniture and tree planting
- Art works to the town square
Fast Facts
Project Update

Progress Summary
- Finalisation of detailed project requirements brief.
- Onboarding technical consultants.
- Development of architectural drawings.
- Endorsement of master plan for Mount Druitt public domain.
- Development of the Cultural Plaza design.
- Dharug-Led Design Panel review of First Nations considerations.
Next Steps
- Community consultation on architectural design.
- Refinement of architectural drawings.
- Independent Design Review Panel.
