Construction industry events and videos
Building Commission NSW regularly holds events and creates videos to keep industry professionals informed about regulatory updates and latest news.
Past industry events
An overview of the changes impacting class 3 and 9c buildings
15 June 2023
Over 800 industry professionals joined NSW Fair Trading for an industry update on the expansion of building reforms to class 3 and 9c buildings from 3 July 2023.
The event provided a comprehensive look at the upcoming changes, providing context for the reforms and new requirements for design and building practitioners, certifiers, developers and professional engineers working on class 3 and 9c buildings.
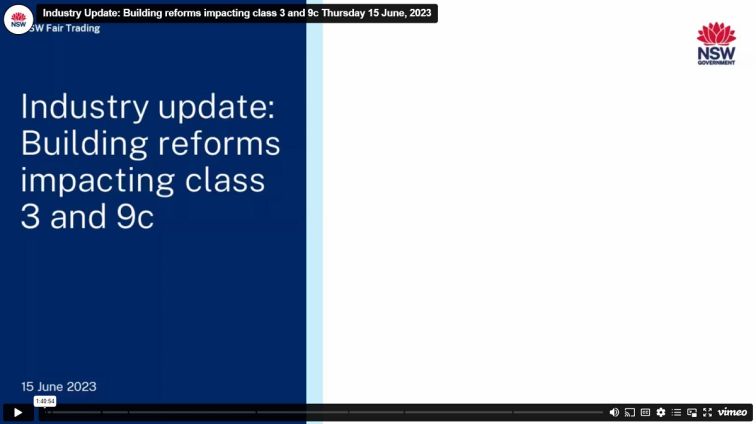
Industry Update: Building reforms impacting class 3 and 9c Thursday 15 June, 2023
Read transcriptQuestions and answers from the event
1. What types of buildings fall into class 3 and 9c?
The types of buildings in these classes are set by the National Construction Code (NCC).
In summary, Class 3 buildings are defined as a common place of long term or transient living for a number of unrelated people, such as: boarding houses; guest houses, hostels, backpackers; hotels and motels; dormitory style accommodation; workers’ quarters for shearers or fruit pickers; prisons, and detention centres; care facilities; and school and university accommodation.
Class 9c buildings are residential and aged care buildings where: residents may need various levels of care, 10 per cent or more of the residents need physical assistance for their daily activities, aged care residents are provided personal care services.
Refer to the National Constructions Code (NCC) for more information on building classes.
2. Do buildings that have mixed use, including class 3 parts, come under the laws?
Any new building that is mixed use and contains class 3 or 9c parts needs to comply with the new rules from 3 July 2023.
3. Do these changes only apply to buildings over a certain number of storeys or square metres?
Any new class 3 or 9c building (or mixed use building that contains a 3 or 9c part) needs to comply with the new rules from 3 July 2023.
1. Where a development has commenced construction, CC is staged before and after 3 July and completion is expected after 3 July 2023 what transitional arrangement apply? Is Expected Completion Notice expected to be given?
If you already started building work before 3 July 2023, the rules and obligations under the DBP Act do not apply to the work that has started under that particular construction or complying development certificate. However, the designs you have relied upon so far will need to be uploaded to the NSW Planning Portal.
A design compliance declaration does not need to be lodged with the designs. Additionally, a building compliance declaration does not need to be submitted.
Any subsequent building work started on another construction certificate after 3 July 2023 will need to comply with the new rules.
You will need a NSW Planning Portal Developer Account to submit the ECN.
2. Are there transitional arrangements in place for class 3 and 9c projects that are already underway with an unregistered builder, under a staged CC process where half the building is already under CC under construction?
If you already started building work before 3 July 2023, the rules and obligations under the DBP Act do not apply to the work that has started under that particular construction or complying development certificate. However, the designs you have relied upon so far will need to be uploaded to the NSW Planning Portal. A design compliance declaration does not need to be lodged with the designs. Additionally, a building compliance declaration does not need to be submitted.
Any subsequent building work started on another construction certificate after 3 July 2023 will need to comply with the new rules, including that the builder will need to be registered as a building practitioner under the DBP Act. Builders without a licence or certificate under the Home Building Act 1989, will be able to apply to become a building practitioner under the DBP Act from 3 July 2023.
3. I’m working on a Class 3 project with already 3 CCs approved already last year. Last CC is in August 2023. What is the requirement in relation to documentation and the portal uploads for the CC and the OC?
If building work is scheduled to start after 3 July 2023 under a particular complying development certificate or construction certificate, the new rules and obligations under the DBP Act apply to you. This applies regardless of whether your construction certificate was issued before or after 3 July 2023.
If you already started building work before 3 July 2023, the rules and obligations under the DBP Act do not apply to the work that has started under that particular construction or complying development certificate. However, the designs you have relied upon so far will need to be uploaded to the NSW Planning Portal.
Any subsequent building work started on another construction certificate after 3 July 2023 will need to comply with the new rules.
4. If you have commenced construction on a CC approved prior to July 3, the only requirement was to upload OC Documentation to the portal. Do these need to be declared design, and is the portal the already established NSW Planning Portal?
As part of the transitional arrangements, if the work commenced prior to 3 July 2023 the final set of designs will need to be uploaded to the NSW Planning Portal. These designs do not need to be declared, however work on a different CC that commenced after 3 July 2023 will require declared designs.
The designs are uploaded to the NSW Planning Portal.
5. Where work has commenced prior to 3 July 2023, is the building practitioner required to complete the building compliance declaration on the NSW Planning Portal prior to applying for the occupation certificate?
Where work has commenced prior to 3 July 2023, the building practitioner is not required to complete the building compliance declaration on the NSW Planning Portal prior to applying for the occupation certificate.
1. Who determines if a regulated design is required?
It is up to the design practitioner to determine whether the design they are preparing is a regulated design. The Design Practitioners Handbook provides further guidance on how to determine this.
A building practitioner is then responsible for the lodgement of all regulated designs and related design compliance declarations before building work can start. They can delegate lodgement to an ‘appropriate practitioner’ who must be a registered design practitioner or a principal design practitioner.
A regulated design is required for building work that involves a building element or performance solution. ‘Building element’ means any of the following: fire safety systems (including passive fire), waterproofing, building structure, building enclosure, and building services that are required by the Building Code of Australia.
2. Who takes ownership of the regulated design related to prefabrication of bathrooms in Class 2 and Class 3 buildings?
These elements would be covered by the registered Design Practitioner, which ensures compliance of designs with building regulations and codes.
3. Is it acceptable to produce regulated designs by 'element', rather than by project area?
All regulated designs are for a building element or performance solution. If the scope of the design includes a building element the design is required to be a regulated design.
4. Are there planned changes to the DBP design guidelines handbook, where there may be different minimum design requirements for class 3 and 9c classes, compared to class 2?
It is not anticipated that the Handbook and or the Regulated Design Guidance Material will need to be changed to include addition design aspects and details for class 3 and 9c buildings, however they will be updated to include appropriate references to class 3 and 9c buildings and the DBP Audits team is currently reviewing the contents of the Regulated Design Guidance Material.
1. Do these changes apply to extensions or renovations of existing class 3 and 9c buildings? What about remediation works to class 3 and 9c buildings?
Alteration or renovation work for existing 3 and 9c buildings will be required to comply with the DBP Act from 1 July 2024. Until then, work can continue on these buildings without being registered or lodging documents to the NSW Planning Portal.
2. What is considered an alteration or addition. For example, a new two storey wing to an existing student accommodation that joins a common existing foyer?
If this addition will have a Construction Certificate, this new addition will need to comply with the DBP and RAB Acts from 3 July and require a declared design.
3. With regards to repair of Class 3 and 9c do the same aspects of 'Emergency Works' apply, especially with regards to waterproofing?
Yes, a building practitioner will be able to undertake 'emergency remedial building work' on Class 3 and 9c buildings, as long as the work meets the criteria set out on the NSW Fair Trading website. Alterations and remedial works on existing Class 3 and 9c buildings are exempt from the DBP Act until 1 July 2024.
1. How do we register?
Please visit the design practitioner registration on NSW Fair Trading and follow the links under 'How to Register'.
2. If I am already registered for class 2, do I need to register for class 3 and 9c?
If you are currently registered to work on class 2 buildings your registration will automatically apply to work on class 3 and 9c buildings.
3. What experience pre-requisites are required to register?
Eligibility to work on class 3 and 9c includes undertaking mandatory Construct NSW online modules: Navigating the Design and Building Practitioners (DBP) Legislation, and The Value of Australian Standards. More information on eligibility criteria to become registered can be found on NSW Fair Trading.
4. Can I register as a Building Practitioner for class 3 and 9c, if I haven't met the experience requirements for class 2 registration?
If you hold a current contractor licence or qualified supervisor licence under the Home Building Act, you can register now to work on all building classes.
If you do not hold a licence under the Home Building Act, you can register from 3 July to work on class 3 and 9c. You cannot work on class 2.
Eligibility to work on class 3 and 9c includes undertaking and passing mandatory Construct NSW online modules: Navigating the Design and Building Practitioners (DBP) Legislation, and The Value of Australian Standards.
5. Is there an opportunity for qualified building designers to become registered design practitioners without being a registered architect?
Under the DBP Act, there are two established registration classes for Building Designers: Design Practitioner - Building Design (low rise) or Design Practitioner - Building Design (medium rise). These classes are able to work on Class 2, 3 or 9c buildings. To be eligible for these classes, a practitioner must have an appropriate qualification in architectural or building design, but is not required to be a registered architect.
From 3 July 2023, a new design practitioner class will be available: Design Practitioner - Building Design. This class will be able to work on Class 3 and 9c buildings of any height. To be eligible for this class, a practitioner must have a postgraduate Masters qualification in architectural or building design.
6. Are we able to register for class 3 work only? I am not interested in class 2 projects.
Yes, from 3 July 2023 you can register to work on class 3 and 9c buildings. You will need to meet the eligibility criteria, complete the mandatory TAFE modules and provide evidence of your skills and experience.
7. We are strictly a class 3 builder and have only built class 3 buildings for the last 5 years. Under NSW Fair Trading guidelines that does not permit you to get a building licence. How do you register under the Home Building Act 1989 to ensure that you can register as a Building Practitioner?
From 3 July 2023, builders will be able to apply to become building practitioners under the DBP Act without needing to hold a licence or supervisor certificate under the Home Building Act 1989. Building Practitioners, who do not hold a licence under the Home Building Act, will be registered to work on Class 3 and 9c buildings only.
8. Do you need minimum 5 years experience in class 3 buildings to apply for the Building Practitioners - Medium Rise licence?
For the Building Practitioners - Medium Rise registration you must have three years practical experience with at least two years coordinating or supervising building work involving a class 1, 2, 3, 9a or 9c building. Your experience must have been in the last seven years including at least two years in Australia.
Explore the experience requirements for registered building practitioners.
9. Is there a difference between declaring as a design practitioner, and declaring as a design practitioner on behalf of body corporate?
Review the distinctions between design practitioner registrations.
1. If a 95% tender design is issued as a DC and either not submitted on the portal. Is that signed off by the design practitioner that produced that design? Or does it become the responsibility of the new designer that is taking it to CC for construction issue?
Designs that are used for tender generally do not have the details necessary to produce building work that complies with the Building Code of Australia. These designs are therefore not construction issued regulated designs. The registered design practitioner who prepares the construction issued regulated designs must provide the design compliance declaration.
2. Apart from the CC or CDC stage is there an obligation for the Design Practitioner to provide a Declaration at OC stage under these classes or will it remain with the Building Practitioner?
There is no obligation for the registered design practitioner to provide a declaration for the building work. It is the responsibility of the registered building practitioner to provide a building compliance declaration prior to the application for an Occupation Certificate that the building work is in compliance with the Building Code of Australia and that the building was constructed in accordance with the regulated designs.
1. If I am registered as both as a Design Practitioner and Building Practitioner, do I need separate CPD points for both?
Yes, a practitioner who is registered as a building practitioner and a design practitioner must meet the CPD requirements for both types of registration separately.
2. Do CPD points apply for this Industry Update event? Are they classed as Formal CPD points should we log as Informal?
Please check with your scheme as to whether the points are applied as formal, or informal. If you have any questions or issues claiming CPD points for attending the industry update, please email us.
1. Where do certifiers (issuing the CC and OC) fit into this process?
The role of a certifier is the same for a class 2, 3 and 9c building under the DBP Act. Certifiers have obligations to:
- Issue a construction certificate only after they are satisfied all design compliance declarations and regulated designs have been provided to them, and
- Issue an occupation certificate only after they are satisfied all compliance declarations required for the building work have been lodged in accordance with the DBP Act.
2. As a certifier, what happens if you do not agree that the design certificate complies? Are you compelled by law to accept it anyway?
A certifier must not issue a construction certificate (CC) or complying development (CDC) certificate for a class 2, 3 or 9c building if they have not received each design compliance declaration to which the building work relates, and the regulated design/s covered by the design compliance declarations.
A certifier is not compelled to accept that the regulated design complies with the Building Code of Australia (BCA) because the registered design practitioner has provided a design compliance declaration. If you as a certifier are of the opinion that the regulated design doesn’t comply with the BCA and the design compliance declaration has been completed incorrectly, you must refuse to issue the relevant CC or CDC and advise your client of the reasons why you believe the regulated design is not compliant with the BCA.
1. What if your client is a home owner in a Class 2 building and not a developer with an ABN / ACN or business name?
The term 'developer' is defined under the Residential Apartment Buildings (Compliance and Enforcement Powers) Act 2020 and covers a number people, not just property developers:
- a person who contracted or arranged for, or facilitated or otherwise caused, (whether directly or indirectly) the building work to be carried out,
- if the building work is the erection or construction of a building or part of a building - the owner of the land on which the building work is
- carried out at the time the building work is carried out
- the principal contractor for the building work within the meaning of the Environmental Planning and Assessment Act 1979
- in relation to building work for a strata scheme - the developer of the strata scheme within the meaning of the Strata Management Act 2015
- any other person prescribed by the regulations for the purposes of this definition.
2. Will the portal be updated along with this requirement?
The NSW Planning Portal was updated in mid-May 2023 to make it easier for staged developments and other projects. The quick reference guides have been updated, and we have created some videos to walk through the new processes. These can be found on the NSW Department of Planning and Environment website.
3. If we had a planning portal account prior to DBP act, how do we know if our account is linked to our registration?
You can check your user settings in the NSW Planning Portal by hovering over your profile icon in the top right hand corner of the window (next to 'Contact Us'). From here, you can update your profile settings to include your DBP registration. If you experience issues, please email us or call 1300 420 596.
4. How will information be made available on the NSW Planning Portal for owners and engineers to access post-construction?
Currently, designs and documents are made available to owners in class 2 buildings through the Strata Hub if a Strata Building Bond was applied to the building. The intention is to roll out a similar digital tool for other building classes that are not part of a strata scheme. In the meantime, if information is required, you can request it from the original developer or NSW Fair Trading, who have access to the document repository in the NSW Planning Portal.
1. Clause No 7 in the Design and Building Practitioners Act 2020 relating to staged CC's ceases to have effect on 1 July 2023. Has there been update to the process?
Yes, the DBP Regulation has been amended. Staged development is available permanently for class 2, 3 and 9c projects.
2. If there is a variation to design - does a modified CC/ CDC need to be issued?
Not all variations will require a modified development consent and a modified construction certificate. The principal certifier needs to be consulted to determine if the variation requires a modification to the development consent and a modified construction certificate. Where the variation impacts one of the building elements, the variation will need to be designed and declared by a registered design practitioner and be uploaded and declared on the NSW Planning Portal prior to commencing the variation work on site.
Are we able to obtain staged regulated building approvals for class 2, 3 and 9c developments beyond 3 July? Given the complex nature of class 3 buildings compared to class 2, can we still seek separate CCs?
Yes, staged development is available in the NSW Planning Portal for class 2, 3 and 9c projects.
1. If a building has to postpone the completion date, how many days before or after that date is it acceptable for the system to allow the developer to go through the process?
The RAB Act allows 60 days either side of the entered expected completion date to complete the process without the need to amend the expected completion date.
2. Where works are minor and capable of being completed in 3 months, what provisions will be put in place so as not to have an empty unit for 6 months while waiting to finalise?
For small projects where the developer expects to apply for an Occupation Certificate less than six months after building work begins, the developer must submit an expected completion notice within 30 days of the building work commencing.
3. Is the expected completion notice between 6-12 months. The seminar mentioned 12 months?
A developer is required to submit an Expected Completion Notice at least six months, but no more than 12 months, before applying for an occupation certificate.
4. Do you need a separate ITSOC applications for a part OC and final OC?
Yes. Each occupation certificate (full or partial) requires a separate ITSOC case in the NSW Planning Portal.
What is the new levy for? When does it apply?
The building work levy was introduced to recover costs associated with ensuring compliance with the NSW building reforms, which aim to restore public confidence in the building and construction industry. The levy is calculated when the expected completion notice is entered in the NSW Planning Portal as part of the intention to seek occupation certificate process.
The requirement for PI Insurance for Building Practitioners has been pushed back to 1 July 2024. What are the legal implications for Building Practitioners in the interim period and what is being done to address this issue?
It is recommended that building practitioners hold adequate insurance to cover any liability that might arise relating to their obligations under the DBP legislation. Building practitioners have an extended transitional period until 1 July 2024 during which insurance requirements will not be mandated as a condition of their registration.
Building practitioners should also consider if they have obligations under other legislation that requires them to be insured for other work before this date. For example, the Home Building Act 1989 sets out mandatory insurance requirements for home building work.
Do the reforms apply to Crown Development projects? If so, are there any differences in their application from non-Crown projects?
Yes. These reforms do apply to Crown Development projects. Work that does not require an occupation certificate, such as Crown Development work, are still required to submit a building compliance declaration.
The registered building practitioner must provide a building compliance declaration for the building work, contractor documentation and other required documents within 7 days of completing building work. This documentation must be lodged on the NSW Planning Portal and include a statement of variations that did not require a new regulated design. This documentation must also be provided to the person who the work was carried out for.
Additionally, Crown Development projects are generally not subject to the building work levy under the RAB Act.
What do these reforms mean in terms of waterproofing? Which practitioners do waterproofing?
Waterproofing work on a Class 2, 3 or 9c building will require a regulated design under the DBP Act before construction begins.
There is not a specific 'design practitioner' class for waterproofing as regulated designs for waterproofing may be prepared by a range of design practitioners depending on the location of the required work, e.g. a design practitioner - architectural may prepare designs for a bathroom, while a design practitioner - facade may prepare waterproofing designs related to the facade.
1. Is there now statutory warranties? Previously, with commercial contracts, the defects period and warranty period was negotiated with the client and contractor.
There is no change to the application of statutory warranties. Statutory warranties continue to apply to residential building work as defined under the Home Building Act 1989, and do not apply to commercial building work.
2. Will there be a building bond scheme for class 3 projects similar to the current class 2 scheme?
The Strata Building Bond and Inspections scheme continues to apply to developers of new apartment buildings 4 storeys or higher. The scheme is not expanding to Class 3 or 9c buildings.
3. Are audits on roof drainage design and installation being considered? Is NSW Fair Trading considering engaging staff for this or using NSW Hydraulic Certifiers to perform this task?
Visit the OC audit page for more information about Fair Trading's audit strategy for buildings covered by the RAB Act.
Visit the audit strategy for design practitioners and building practitioners for more information.
Videos with the NSW Building Commissioner
The NSW Building Commissioner, David Chandler OAM, interviews industry professionals about important issues impacting the construction industry.
From 3 July 2023, the RAB Act and the DBP Act expanded to include class 3 and 9c buildings (in addition to class 2 buildings). In the first series of videos below, he talks to industry professionals about how class 2 reforms have benefited the quality and trustworthiness of residential apartment construction in NSW.
He also talks about how we are helping to fix serious defects in residential apartment buildings through Project Intervene and replacing flammable cladding through Project Remediate.
1. Class 2 building reforms - impacts and benefits
David Chandler talks to Josh Black, Head of Pre-construction at CJ Duncan about class 2 building reforms. He says he can see how the reforms are delivering more quality and trustworthiness throughout the construction industry.
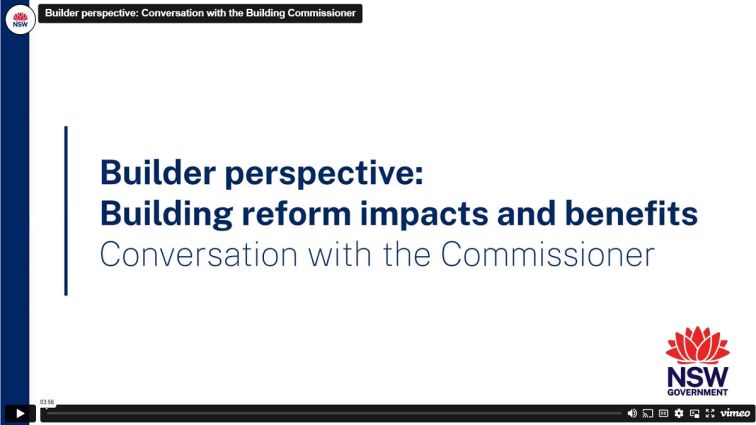
A builder's perspective: Building reform impacts and benefits
David Chandler talks to Adrian Sicari , Managing Director at ULTRA Building Co about class 2 reforms and the importance of iCIRT ratings for developers.
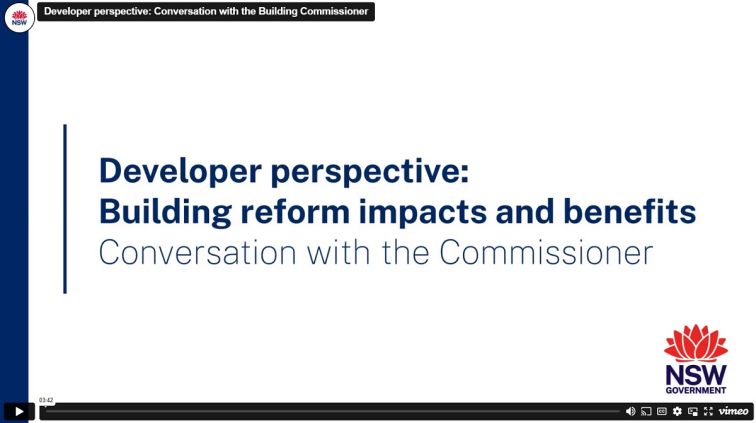
A developer's perspective - building reform impacts and benefits
David Chandler talks to James Deters, Director at Credwell about how improved planning and documentation benefits the quality of a class 2 developments.
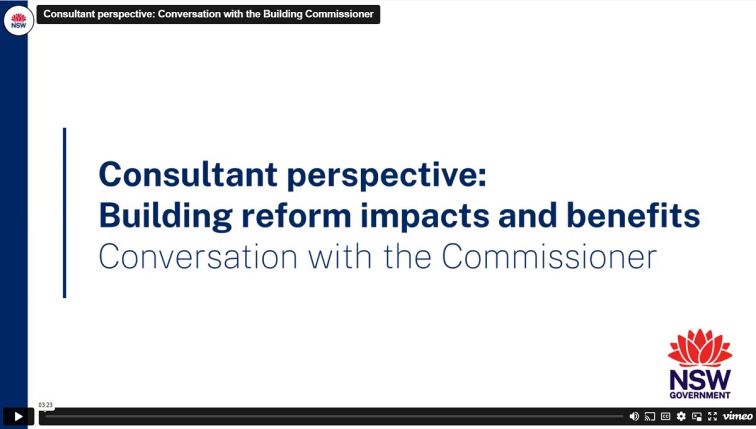
A consultant's perspective - building reform impacts and benefits
2. Project Intervene - fixing serious defects in the common area of residential apartment buildings
Its about the fix not the fight
David Chandler talks about the benefits of joining Project Intervene for strata communities.
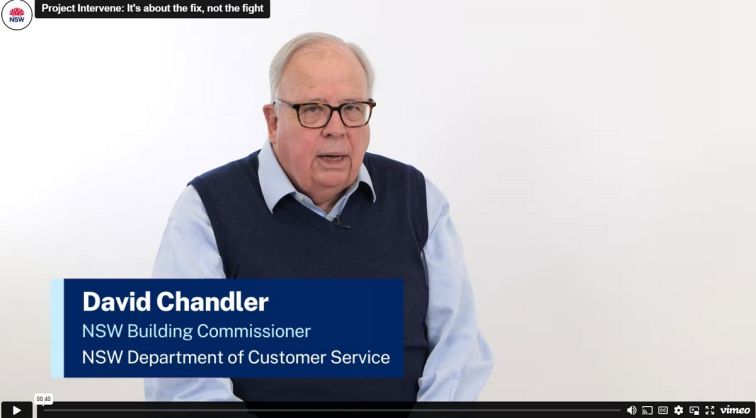
It's about the fix, not the fight.
Read transcriptReal stories from Project Intervene
An owners corporation member talks about her positive experiences with Project Intervene. They joined the program to fix serious defects in their residential apartment building, which were waterproofing and structural issues.
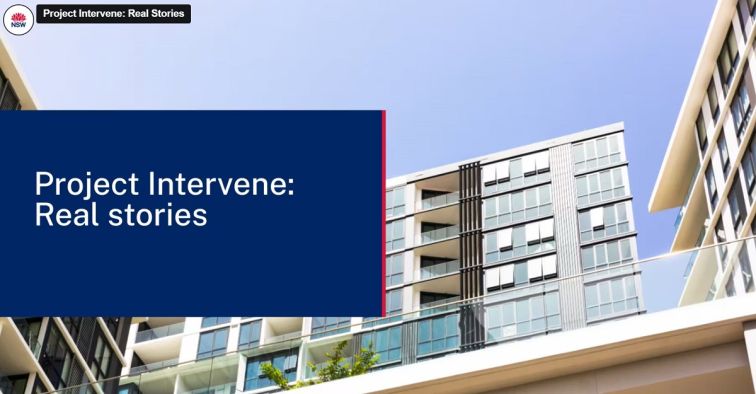
Real stories
Read transcript3. Project Remediate - replacing flammable cladding on residential apartment buildings
A message from the NSW Building Commissioner
David Chandler talks about the importance of the Project Remediate pattern book in redesigning cladding on eligible residential apartment buildings. We also have a strong relationship with NSW Fire and Rescue and work with them for every step of the cladding remediation process.

Message from the Commissioner
Latest update April 2023
Meet the Project Remediate team
Meet the team from Project Remediate that will guide you through the whole remediation journey. The team includes the managing contractor, Hansen Yuncken and loan provider, Lannock Strata Finance.
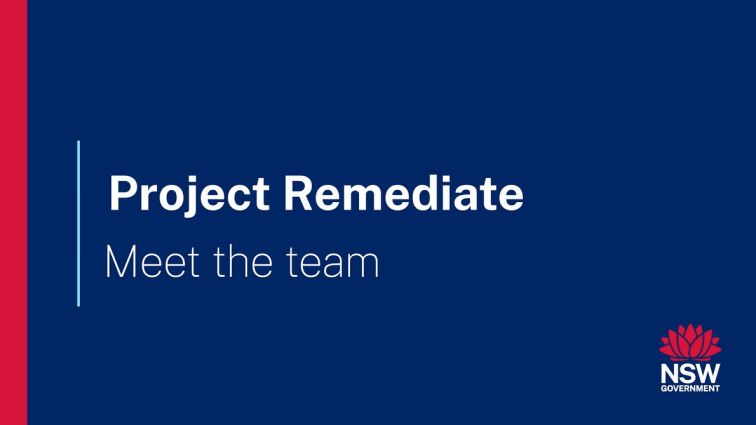
Meet the team from Project Remediate that will guide you through the whole remediation journey.
Subscribe to eNews
Sign up to receive monthly updates on our building and construction industry reforms.